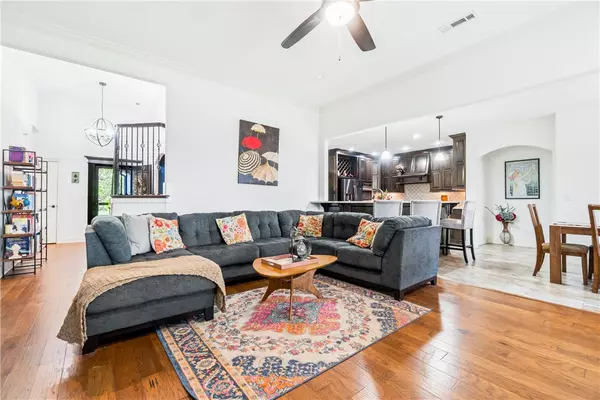$585,000
$556,000
5.2%For more information regarding the value of a property, please contact us for a free consultation.
1808 SW Edinburgh Ave Bentonville, AR 72713
4 Beds
4 Baths
2,588 SqFt
Key Details
Sold Price $585,000
Property Type Single Family Home
Sub Type Single Family Residence
Listing Status Sold
Purchase Type For Sale
Square Footage 2,588 sqft
Price per Sqft $226
Subdivision Edgar Estates Sub Bentonville
MLS Listing ID 1280275
Sold Date 08/21/24
Bedrooms 4
Full Baths 4
Construction Status Resale (less than 25 years old)
HOA Y/N No
Year Built 2018
Annual Tax Amount $4,429
Lot Size 9,583 Sqft
Acres 0.22
Property Description
Explore this rare find located within the heart of Bentonville - a 4 bedroom, 4 full bath, full-brick home! Storage and convenience are abundant as a 3 car garage leads into a mudroom and generously sized laundry outfitted with rich wood cabinetry. Further within, you'll discover a chef's kitchen showcasing granite countertops, designer tile, custom detailed cabinetry, and built-in appliances. A flexible room off of the foyer can serve as an office, home bar, additional dining space, and more! The owner's suite offers luxury and relaxation with a tray ceiling plus crown molding, jacuzzi tub, and oversized tiled walk-in shower. Enjoy the outdoors with a covered patio overlooking a spacious fenced lawn. Located within minutes to Bentonville's most coveted amenities, including the Bentonville Community Center - less than a 5 minute bike ride away! Come tour the home that truly has it all!
Location
State AR
County Benton
Community Edgar Estates Sub Bentonville
Zoning N
Direction Turn right onto S 52nd St Continue on W Stoney Brook Rd. Take Elk Rd to AR-112 S/SW H St Slight left onto AR-112 S/SW H St Continue on SW Gator Blvd. Drive to SW Edinburgh Ave
Rooms
Basement None
Interior
Interior Features Built-in Features, Ceiling Fan(s), Eat-in Kitchen, Granite Counters, None, Walk-In Closet(s)
Heating Central, Electric
Cooling Central Air, Electric
Flooring Carpet, Ceramic Tile, Wood
Fireplaces Number 1
Fireplaces Type Gas Log, Living Room
Fireplace Yes
Window Features Double Pane Windows,Blinds
Appliance Built-In Range, Built-In Oven, Dishwasher, Gas Cooktop, Disposal, Gas Water Heater, Microwave, ENERGY STAR Qualified Appliances, Plumbed For Ice Maker
Laundry Washer Hookup, Dryer Hookup
Exterior
Exterior Feature Concrete Driveway
Parking Features Attached
Fence Back Yard, Fenced, Privacy, Wood
Community Features Near Schools
Utilities Available Electricity Available, Propane, Sewer Available, Septic Available, Water Available
Waterfront Description None
Roof Type Architectural,Shingle
Porch Covered, Patio
Road Frontage Public Road
Garage Yes
Building
Lot Description City Lot, Level, Subdivision
Story 2
Foundation Slab
Sewer Public Sewer, Septic Tank
Water Public
Level or Stories Two
Additional Building None
Structure Type Brick,Masonite
New Construction No
Construction Status Resale (less than 25 years old)
Schools
School District Bentonville
Others
Special Listing Condition None
Read Less
Want to know what your home might be worth? Contact us for a FREE valuation!

Our team is ready to help you sell your home for the highest possible price ASAP
Bought with Better Homes and Gardens Real Estate Journey





